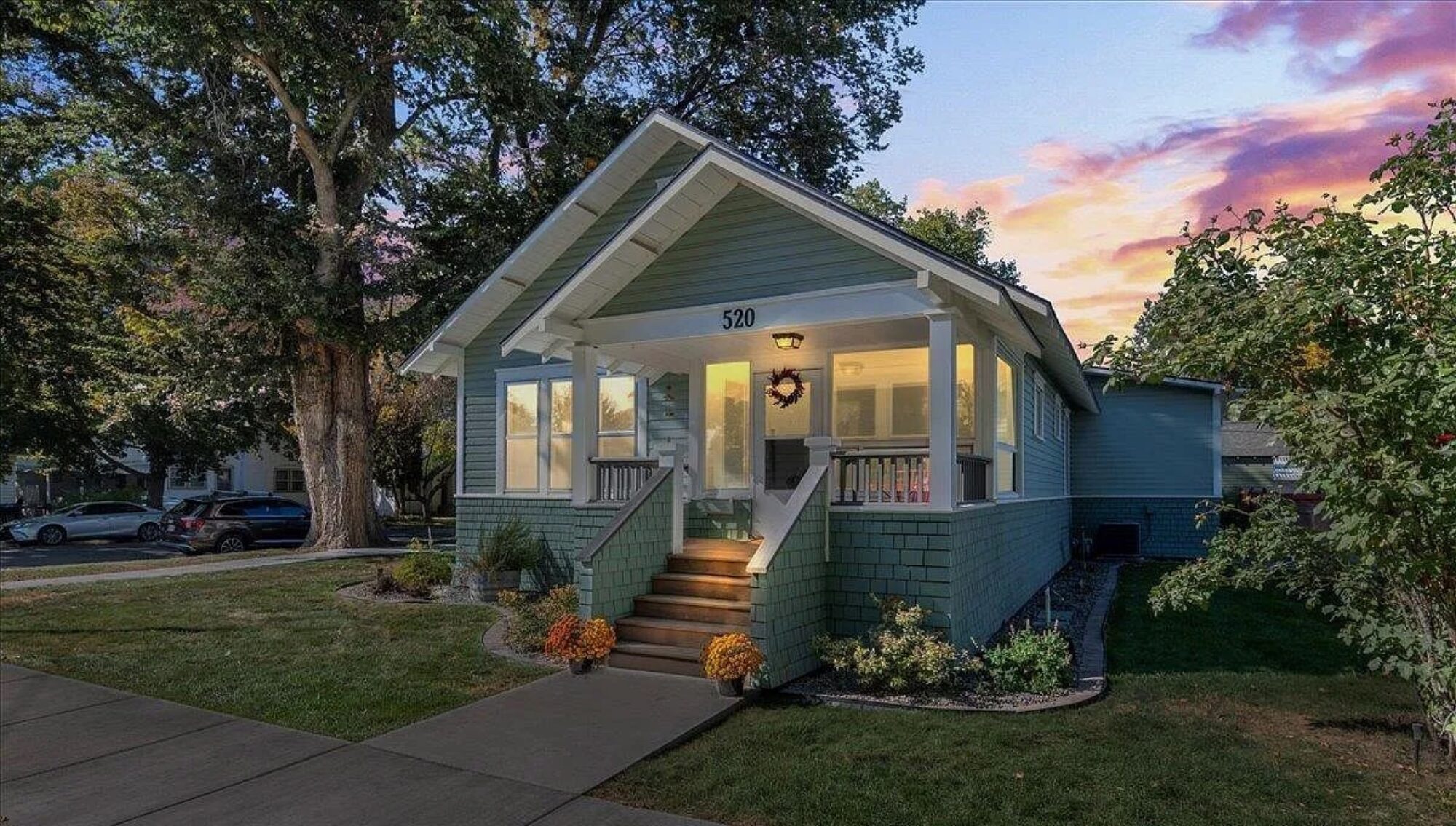This RV garage has over 16 feet of height and the owner needed more storage space. This raised storage loft provides over 80 square feet of ground space, and 520 cubic feet.
We made it high enough for the exterior doors to clear easily and the homeowner still has room to put storage racks below it. They now essentially have a two story storage area.

This RV Garage storage loft is framed out with 2×8 lumber at 16″ and blocked every 4 feet so that it can hold just about any weight that the homeowner wants to put up there.
The homeowner had discussed putting in stairs on the side for access, but decided against taking away that much wall space on either side. They have a large stepladder that provides easy access and the pass through handrails give plenty of room to move the storage boxes up and down.







