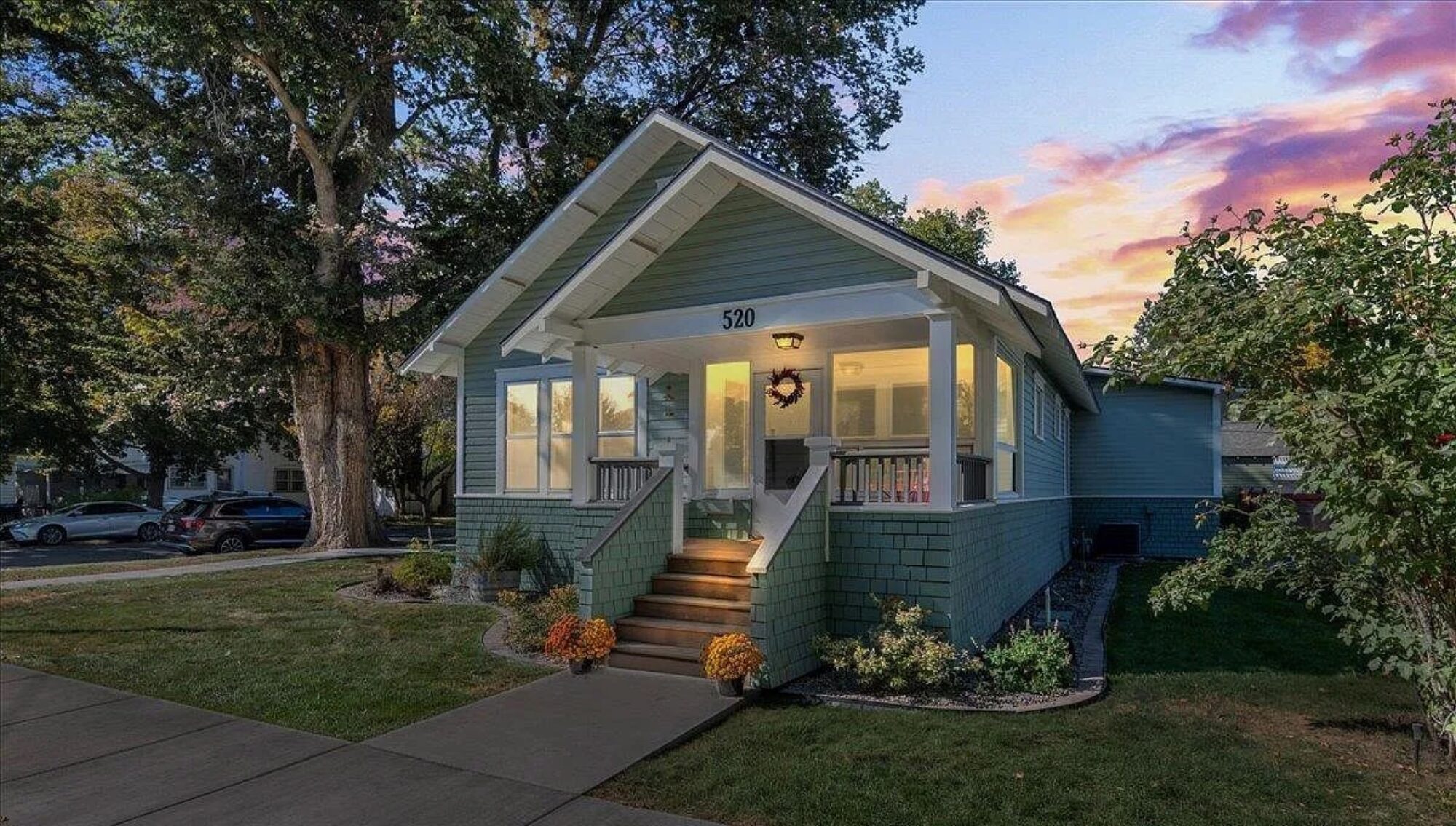This patio cover was really going to create an outdoor room. We designed it with one wall and windows to block out some of the prevailing springtime Boise winds.

I would say that we started off with building the wall, but the project actually started well before that when we moved the fireplace in the family room to make room for the 16 foot wide double sliders.

The stucco arches had to go too, but that was just a demo project.

The wall was framed.

The beam was really heavy, and the HULK with the forklift attachment really helped get the biggest one into place!

The manufactured beams turned out to be much better looking than what was planned, so we shifted the plans to leave them exposed rather than casing them in.

Framing was mostly finished.

Added outdoor speakers, fireplace, patio heater, giant sized ceiling fan and some lights.

Added the refrigerator, drawers, garbage slide out and the pellet grill. This cooking island also has natural gas run to it for pizza oven, or any other style of grill or griddle.

Finished.














































