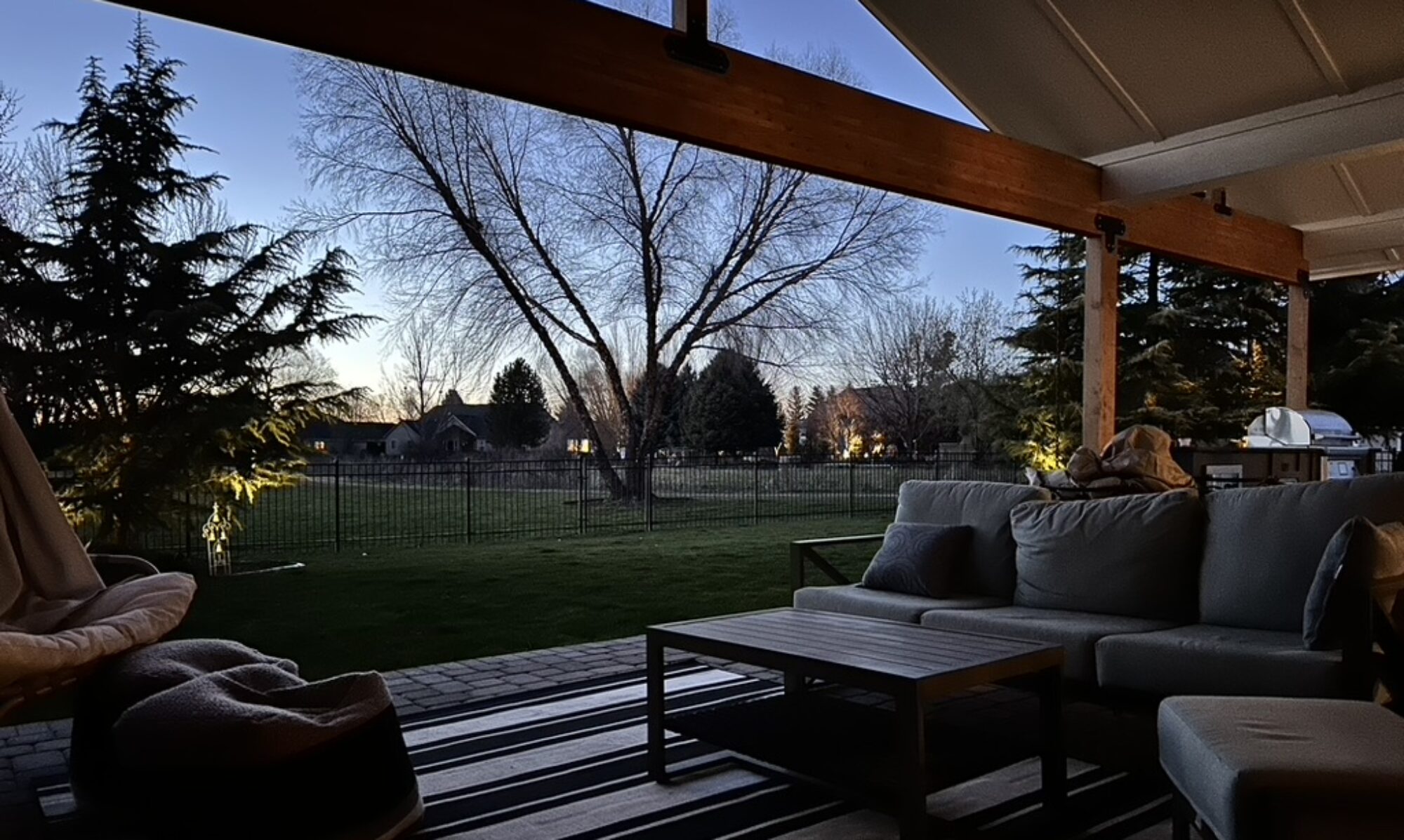This house was built in the 50’s and was not only looking dated, it was so energy inefficient that it was costing the homeowners money to leave it that way. While updating the style, we also updated it to modern standards for energy efficiency.

The windows were all single pane and were so small that the inside of the house was always dark. The concrete bricks were starting to deteriorate as well, and had to go.

The upstairs part of the house wasn’t much better. The windows had to be replaced, the fascia all around, and the siding had to come off so that all the exterior walls could be insulated.

The attic needed a new vent, so we made one onsite for a custom look instead of just installing a boring premade one.




