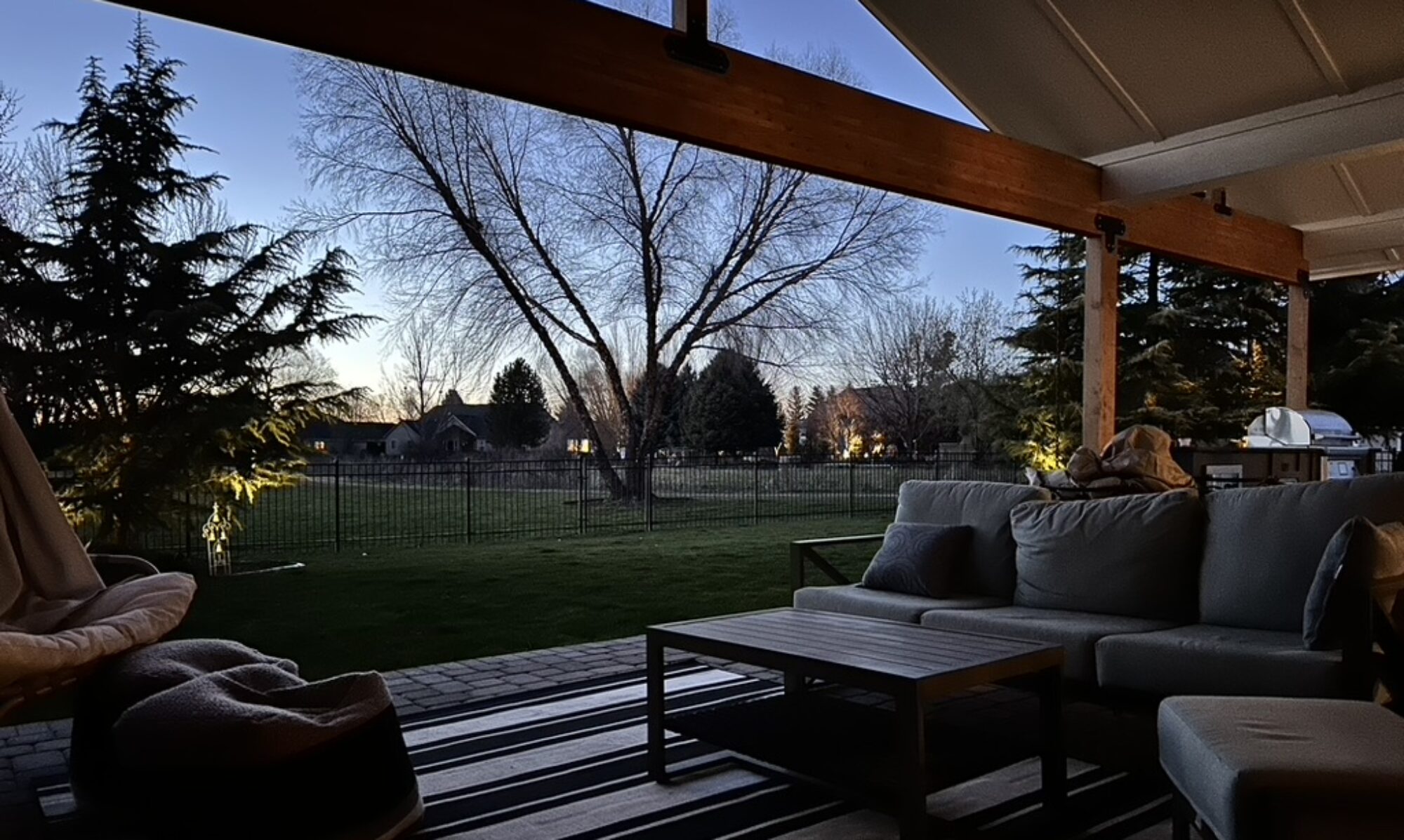This kitchen had last been updated several decades ago, and even then it did not address some of the huge issues that were limiting it’s potential. It was a small, galley style with a drop down ceiling and dated tile.

The homeowners wanted an open concept kitchen and great room, so this kitchen wall that housed the sink and ovens had to go. The sliding door at the far end had to come out too as this was to become the window over the new farmhouse style sink.

The layout was done to maximize the open site lines required for open concept, and also to provide enough storage for a functional kitchen.


The new custom cabinets were built in place. The only thing left was to wait for the cabinet and door fronts to arrive to finish installation.

The range hood was installed and the granite countertops were laid to finish the kitchen.

